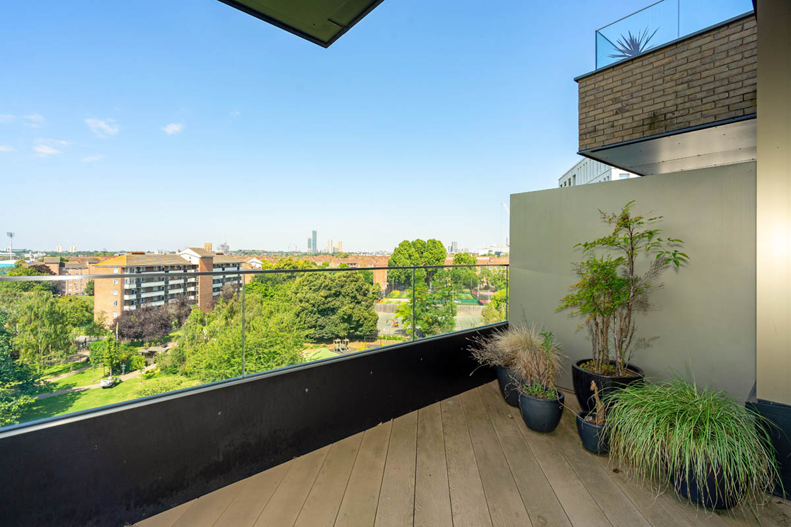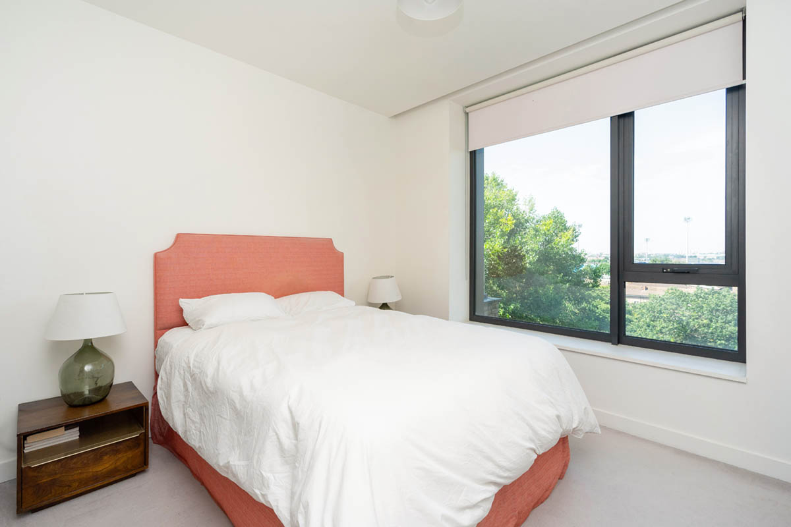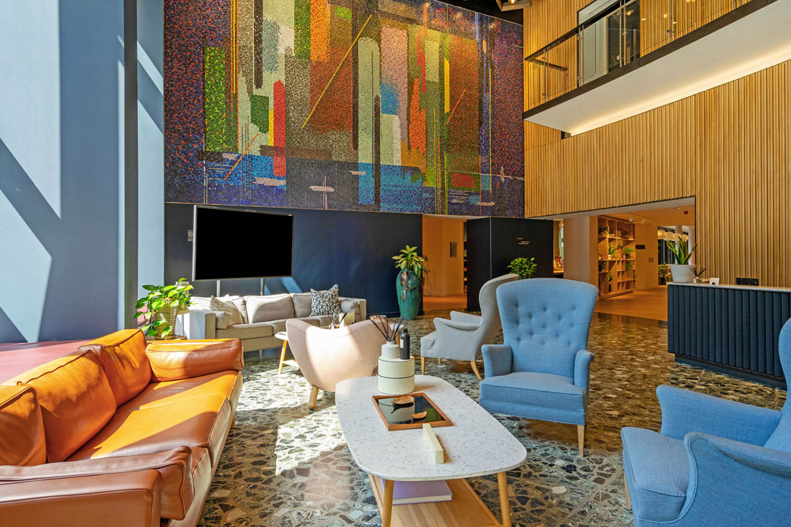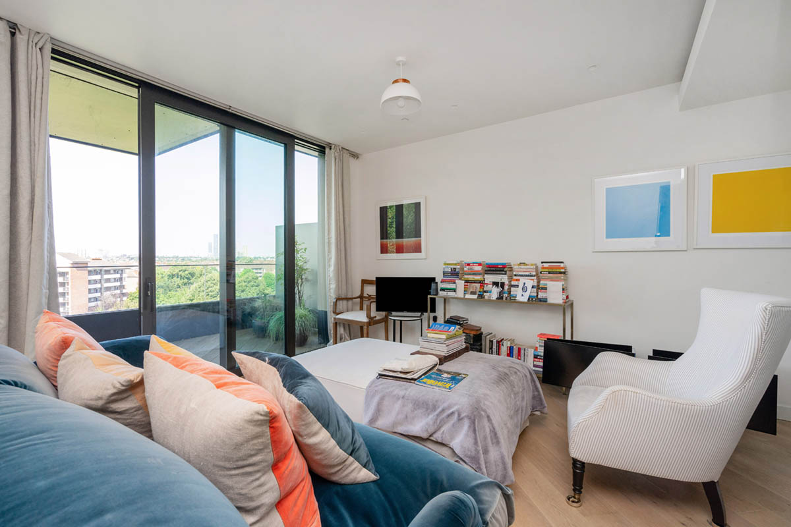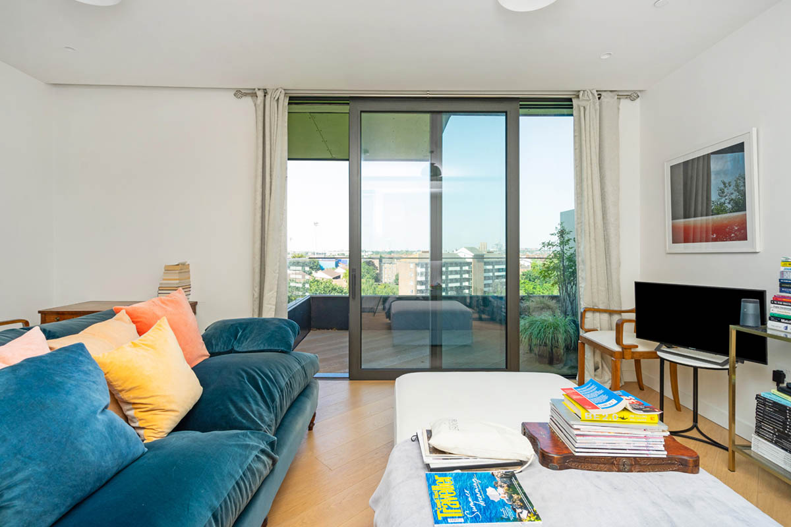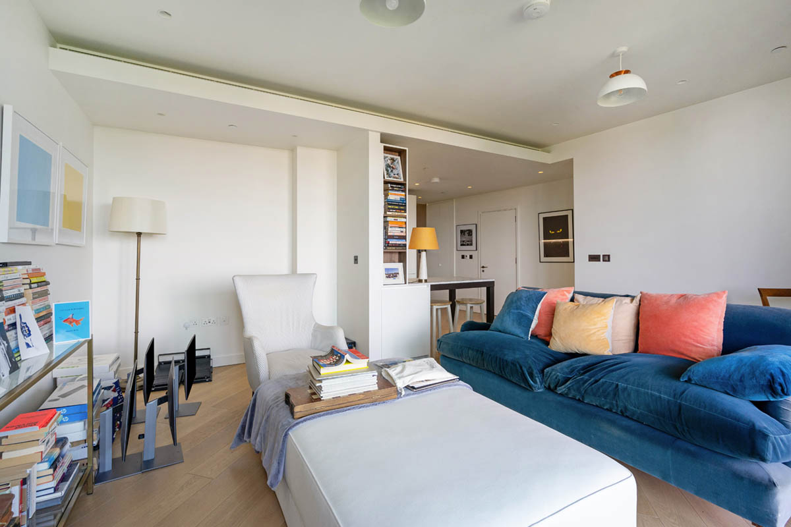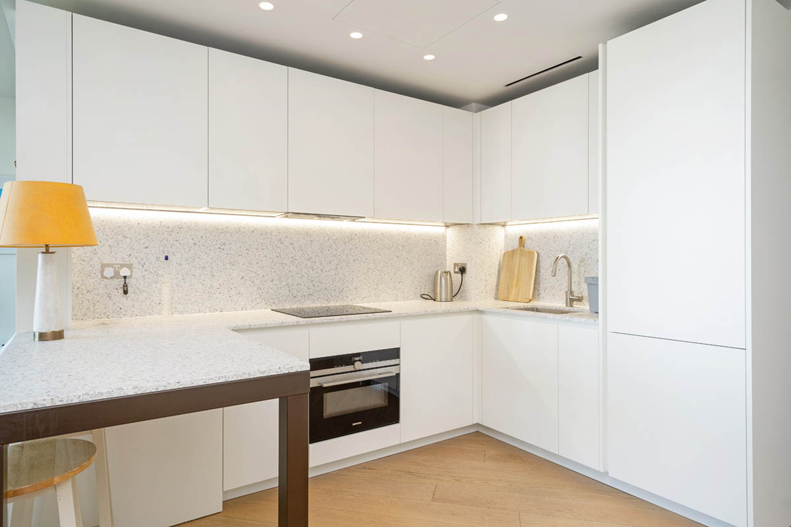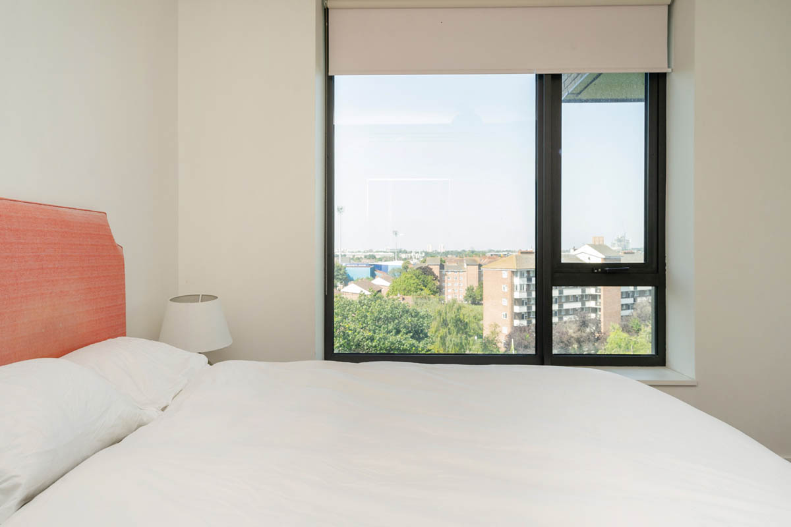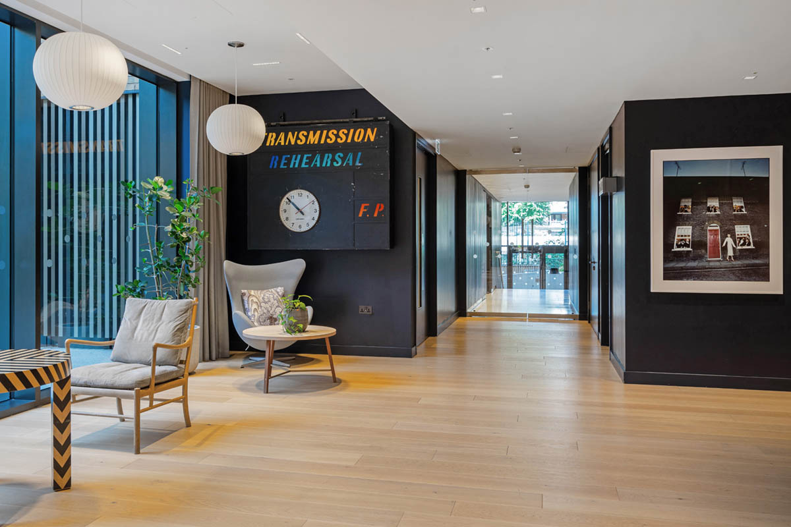Back to Sales
Wood Crescent, Television Centre, White City W12
Subject to Contract
Approx. 968 years reaming
4 Wood Crescent, White City W12
Subject to Contract
Listed on Oct 6, 2024
bedrooms
1
bathrooms
1
property type
Flat
tenure
Approx. 968 years reaming
internal
622
SQ FT
58
SQM
EPC
Rating B
council tax
--
Service Charge
Approx £ 6,200 per annum
Description
A bright one double bedroom apartment with park views in the historic Television Centre in White City. Situated on the fifth floor the apartment offers generous space comprising open plan living space with bespoke Italian kitchen and sliding doors leading to the private balcony with uninterrupted park views. The principal bedroom offers bespoke built-in storage and the advantage of large windows allowing for plenty of natural light to enter the apartment. The bathroom adjoins via the walk-through wardrobe. Residents of Television Centre enjoy a range of outstanding amenities, including access to the Soho House gym, a private cinema, 24-hour concierge, and an inviting residents’ lounge with work and meeting spaces. Television Centre is an iconic development in an exciting regeneration area and offers wonderful independent restaurants and the new Soho House members’ club, White City House. Also nearby is White City Place, a campus with restaurants, shops and museums, and the Westfield shopping Centre. With White City Station (approximately 0.1-mile, Central Line), Wood Lane (approximately 0.1 mile, Hammersmith & City and Circle Lines) and Shepherd’s Bush (approximately 0.6 miles, Central Line and Overground Lines) stations on your doorstep. The Television Centre is served by excellent underground, overground, bus and road routes into the West End, the City and Canary Wharf.
Features
property type
Flat
Building Type
New Built
Bedrooms
1
Bathrooms
1
Guest WC/Cloakroom
--
reception
1
dining
--
kitchen
Open Plan Kitchen
outside space
Balcony
gym
Yes
lift
Yes
private parking
--
residents parking
--
porter
Yes
Concierge
24-Hours
heating
--
cooling
AC
price per square foot
--
epc
Rating B
Council Tax
--
smoke alarm
Yes
Residents’ Leisure Facilities
Residents Longue
Residents Cinema Room
Communal Gardens
extra
Balcony
Other options which may interest you
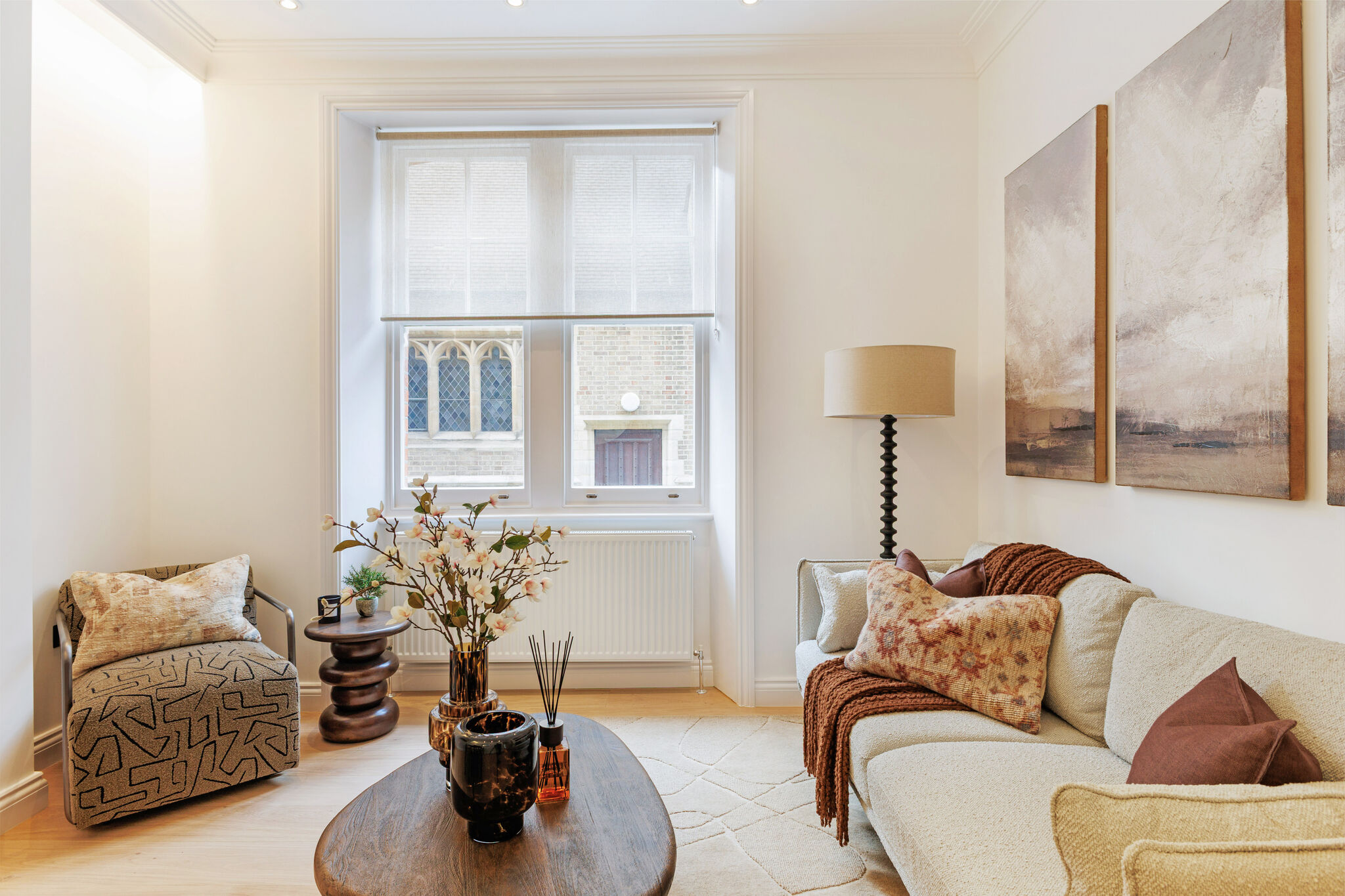 Mount Carmel Chambers Dukes Lane, London, W8
Mount Carmel Chambers Dukes Lane, London, W82
bed
·1
bath
·527 square feet
sqft
£845,000For Sale
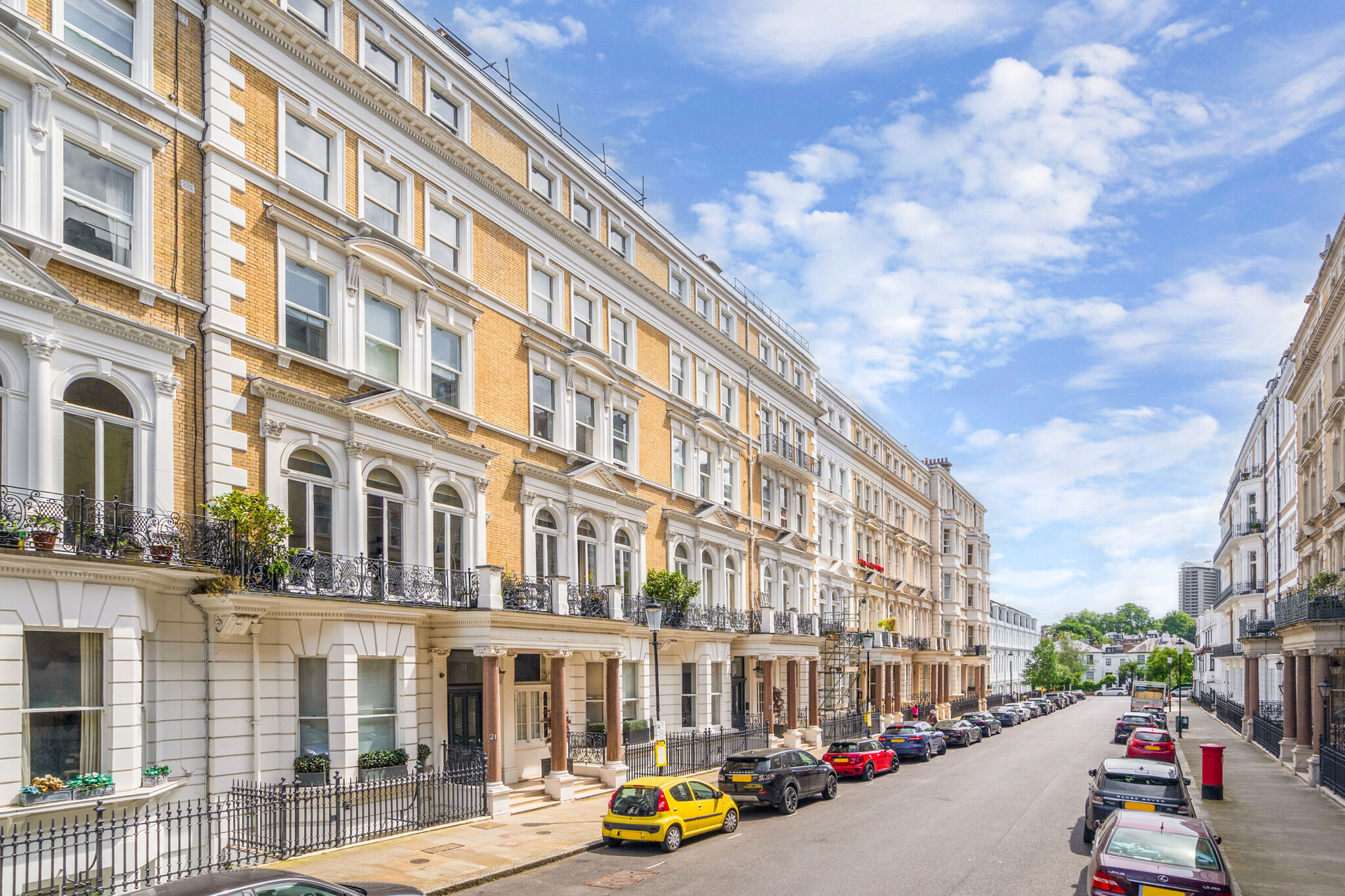 De Vere Gardens W8 – Off Market
De Vere Gardens W8 – Off Market3
bed
·2
bath
·1,306
sqft
£2,450,000For Sale
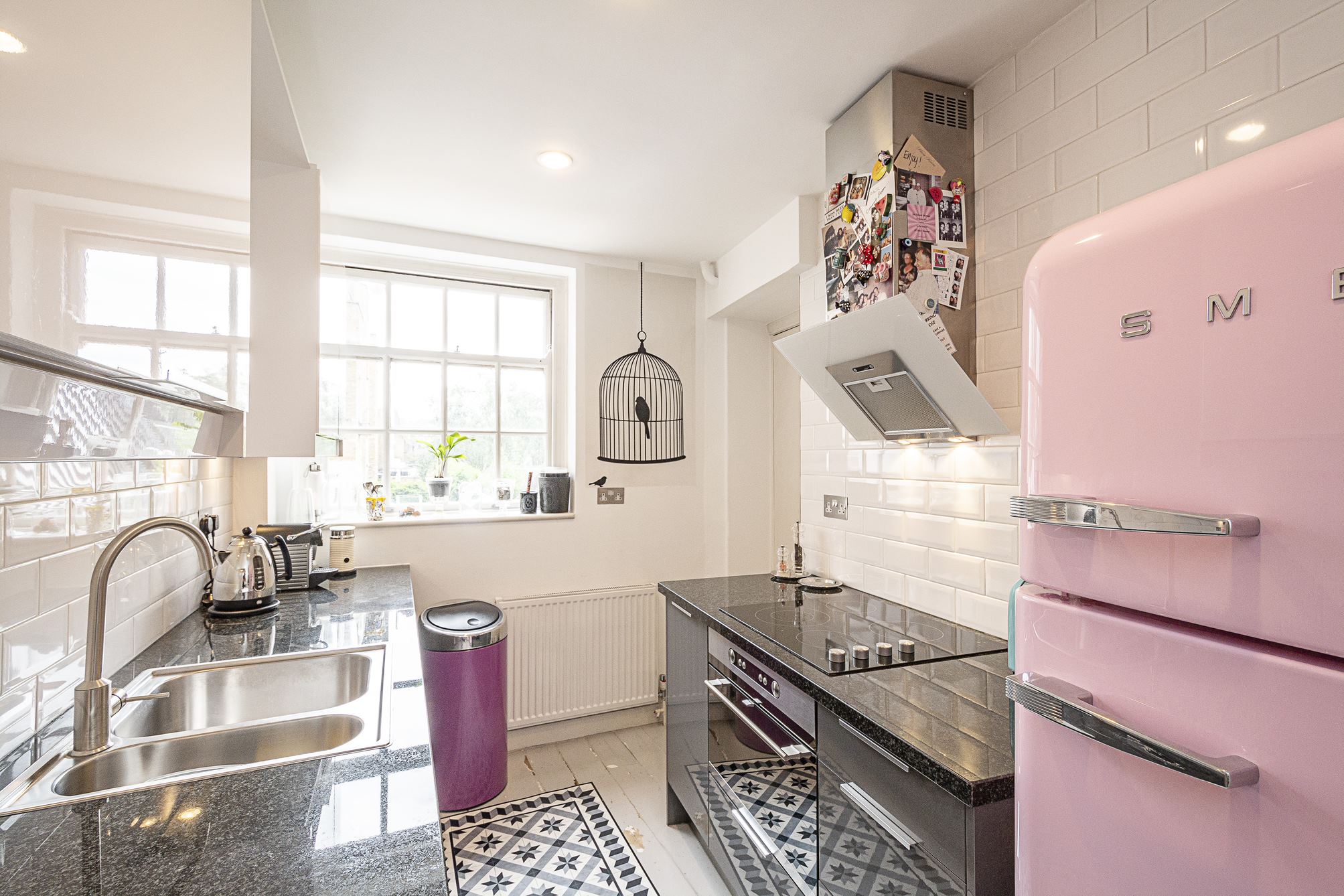 Ovington Court, Knightsbridge SW3
Ovington Court, Knightsbridge SW32
bed
·2
bath
·921
sqft
£1,300,000For Sale
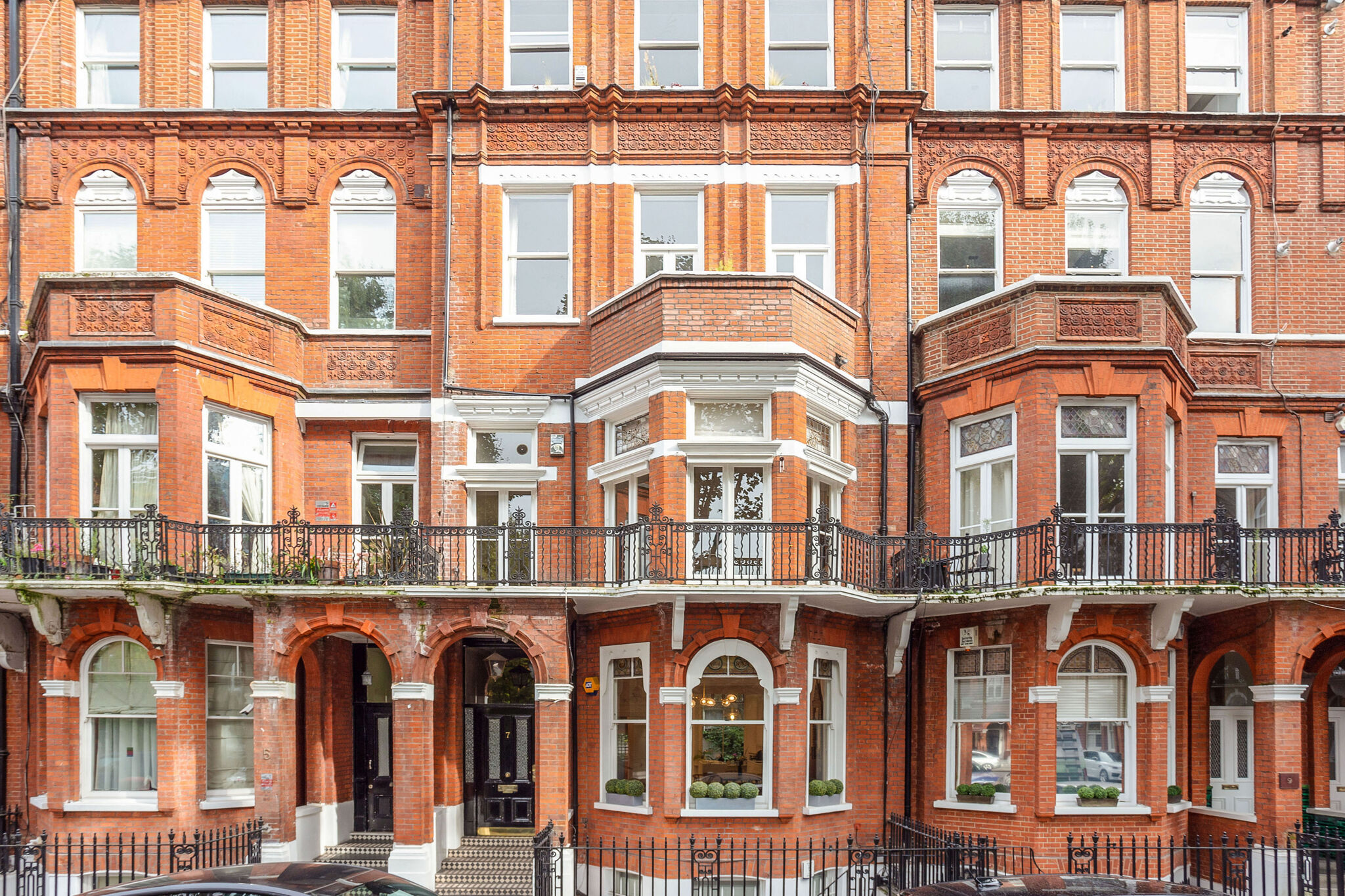 Barkston Gardens, Earls Court SW5
Barkston Gardens, Earls Court SW51
bed
·1
bath
·990
sqft
£1,500,000For Sale
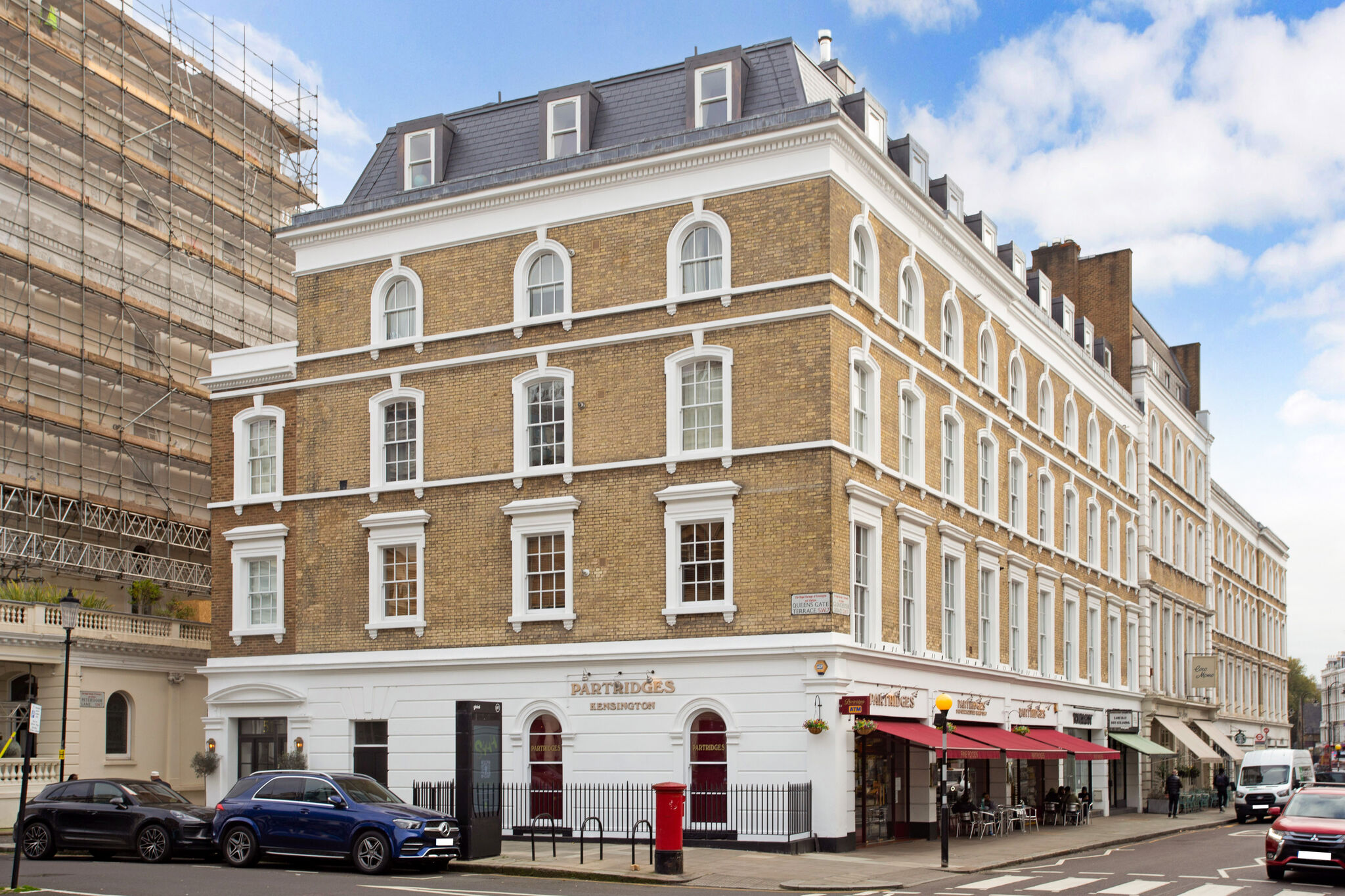 Queen’s Gate Terrace SW7 – Off Market
Queen’s Gate Terrace SW7 – Off Market3
bed
·2
bath
·1,329
sqft
£2,395,000For Sale
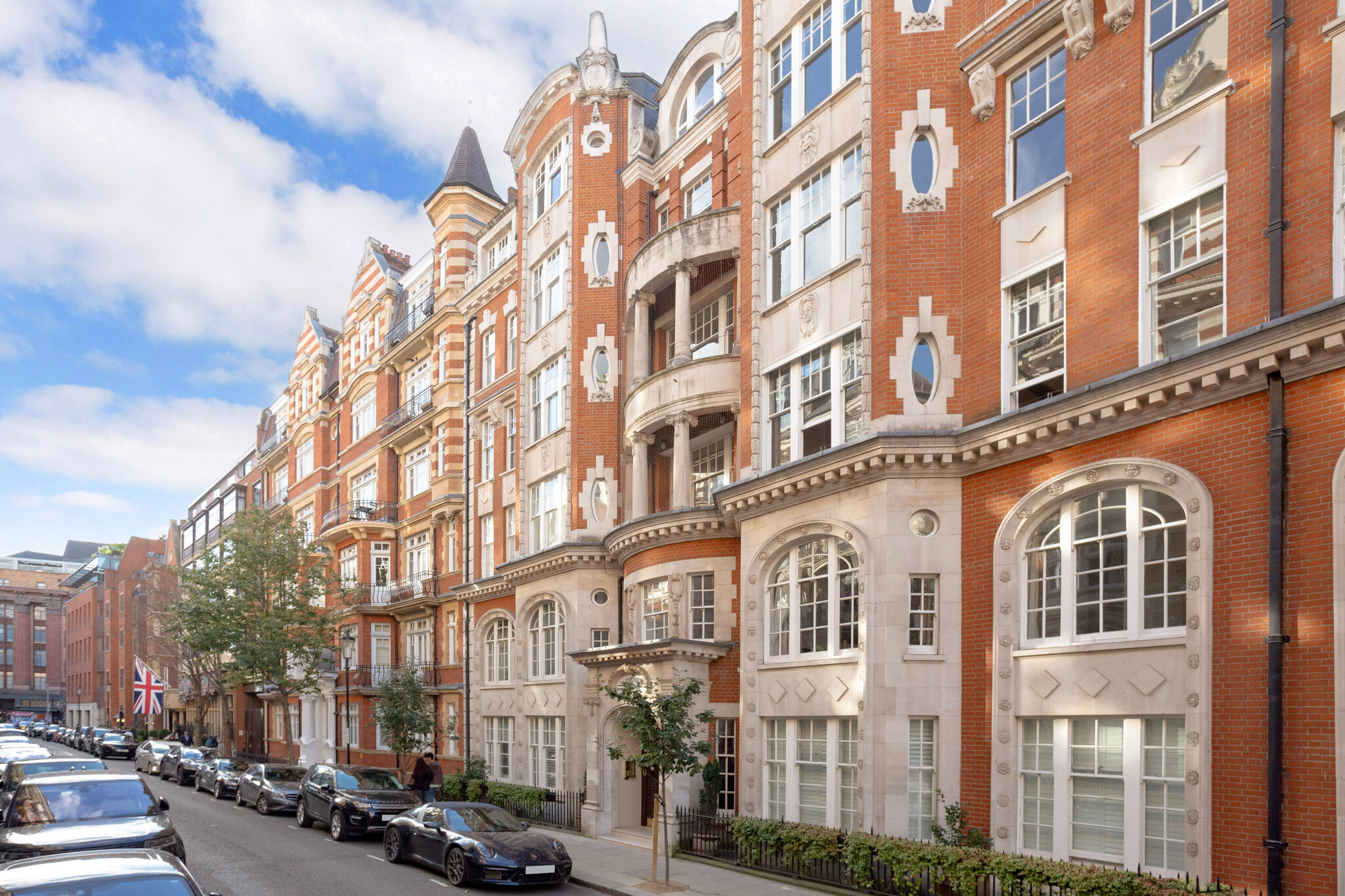 Lincoln House, Basil Street, Knightsbridge SW3
Lincoln House, Basil Street, Knightsbridge SW32
bed
·2
bath
·1,337
sqft
£2,700,000For Sale
